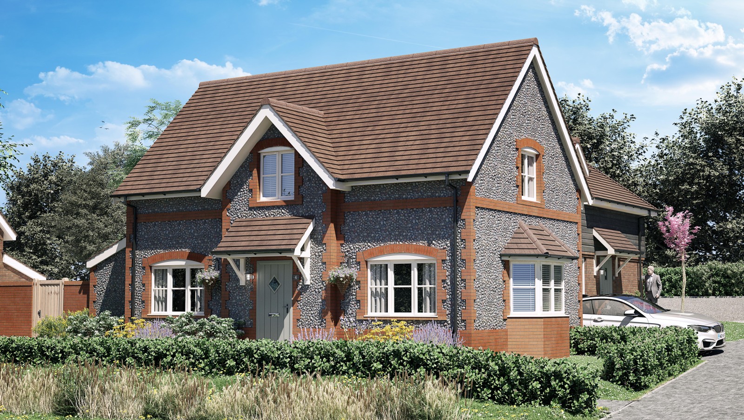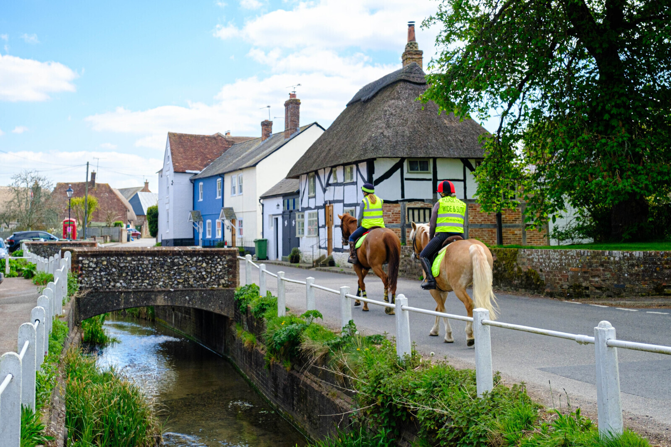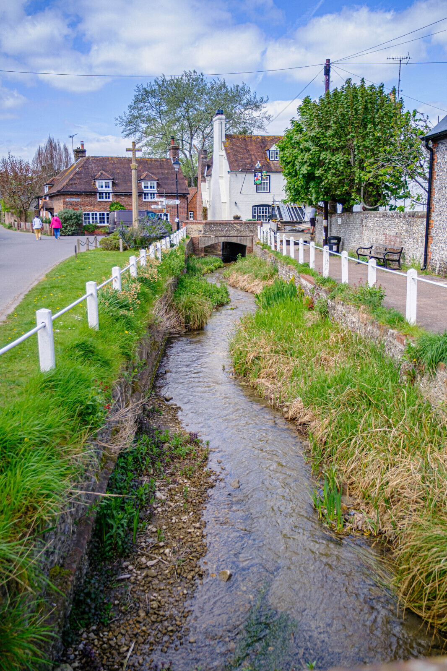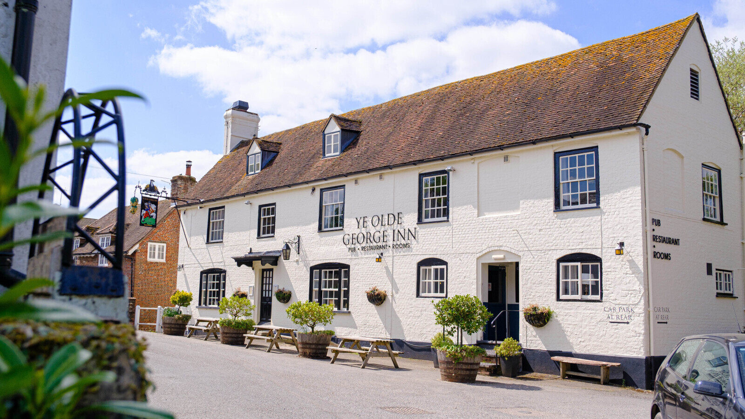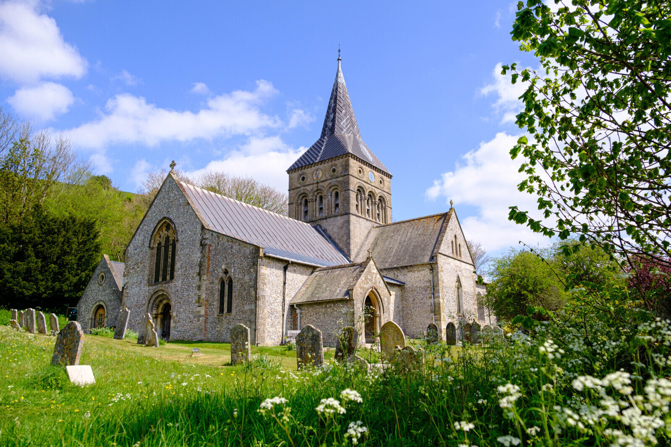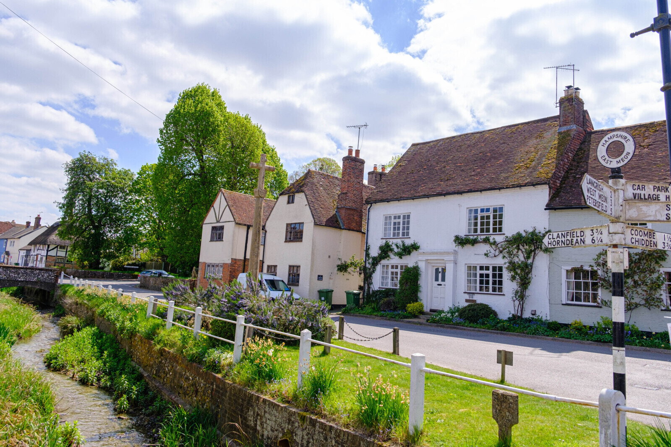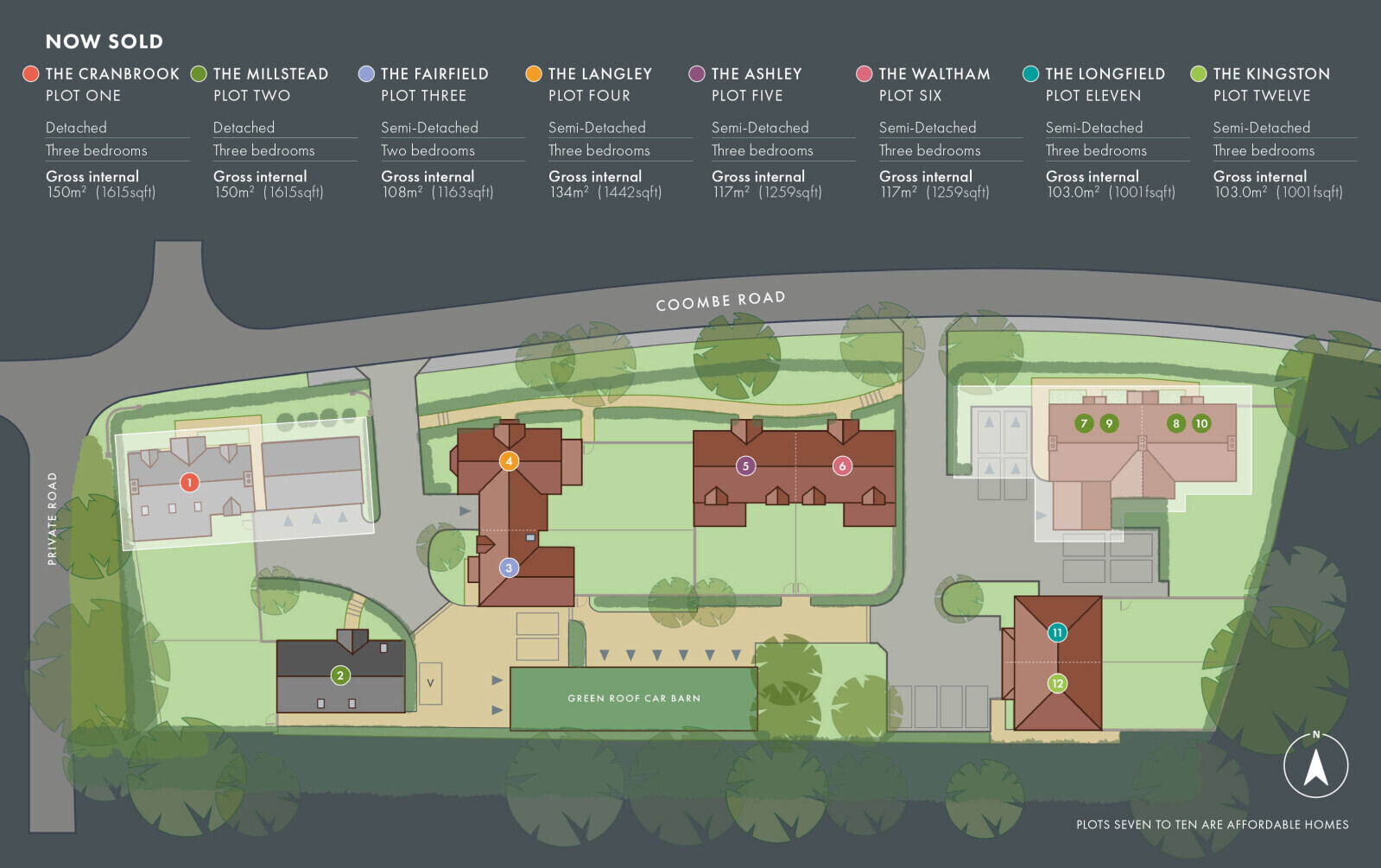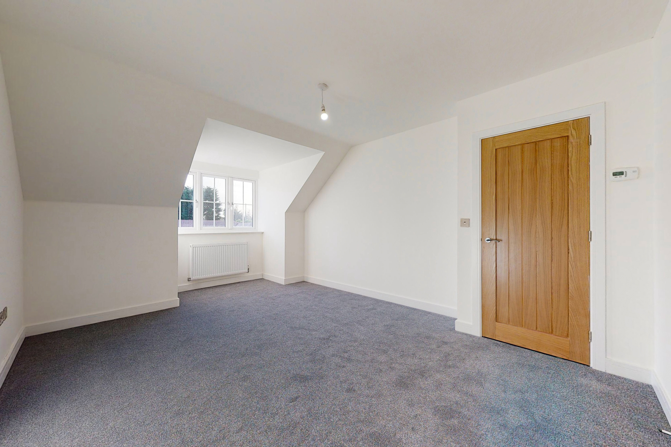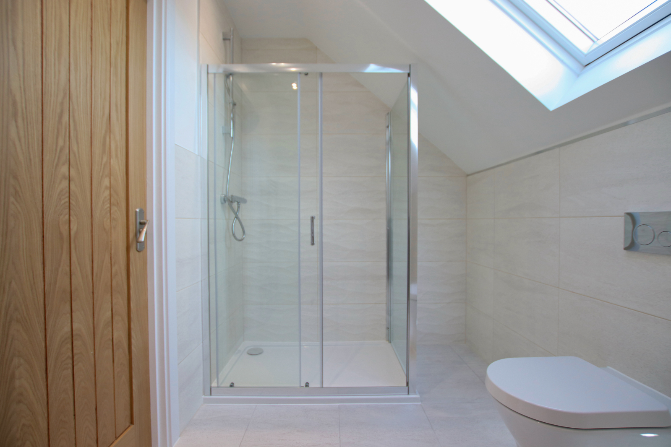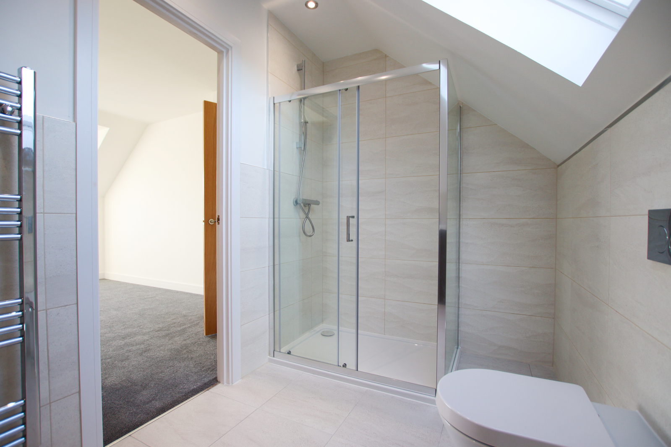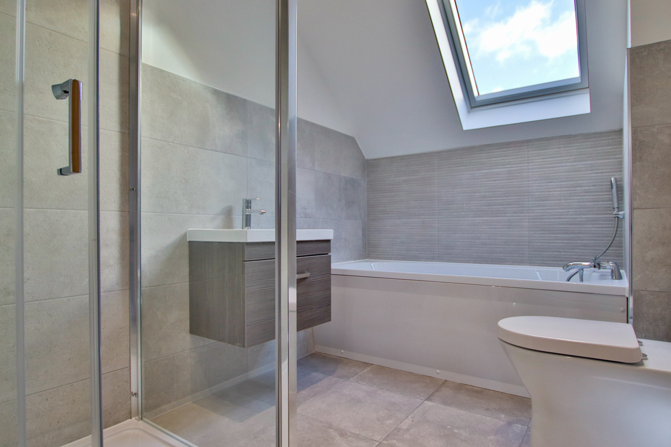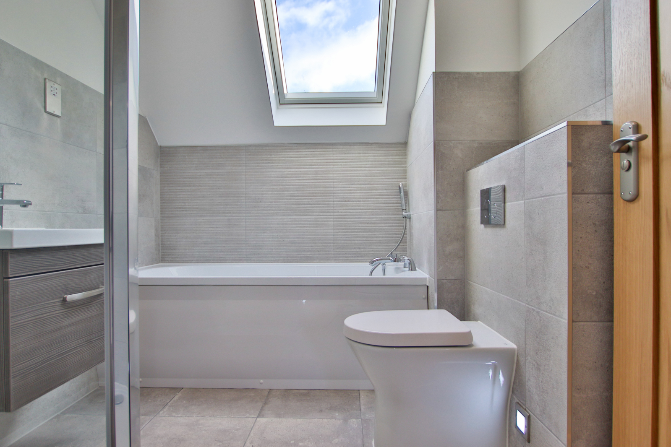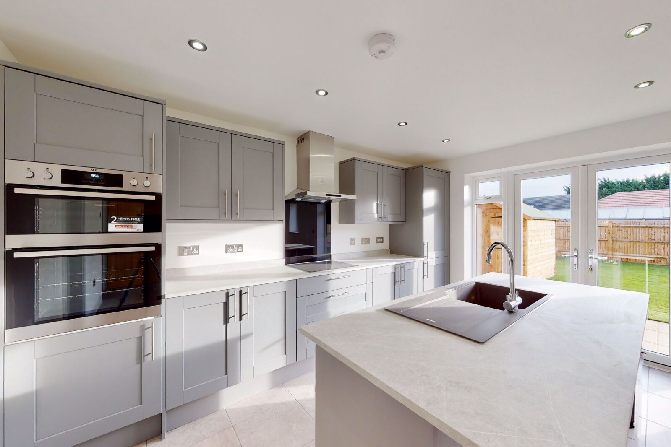3 bedroom
2 bathroom
2 receptions
3 bedroom
2 bathroom
2 receptions
Kitchen/Dining/Family Room8.43m x 3.38m
Living Room6.1m x 3.84m
Bedroom 14.06m x 3.25m
Bedroom 24.06m x 3.45m
Study/Bedroom 33.35m x 2.18m
Picture No. 16
Picture No. 13
Picture No. 14
Picture No. 15
Picture No. 16
Picture No. 17
Picture No. 18
Picture No. 21
Picture No. 22
Picture No. 23
Picture No. 24
Picture No. 25
Picture No. 26
