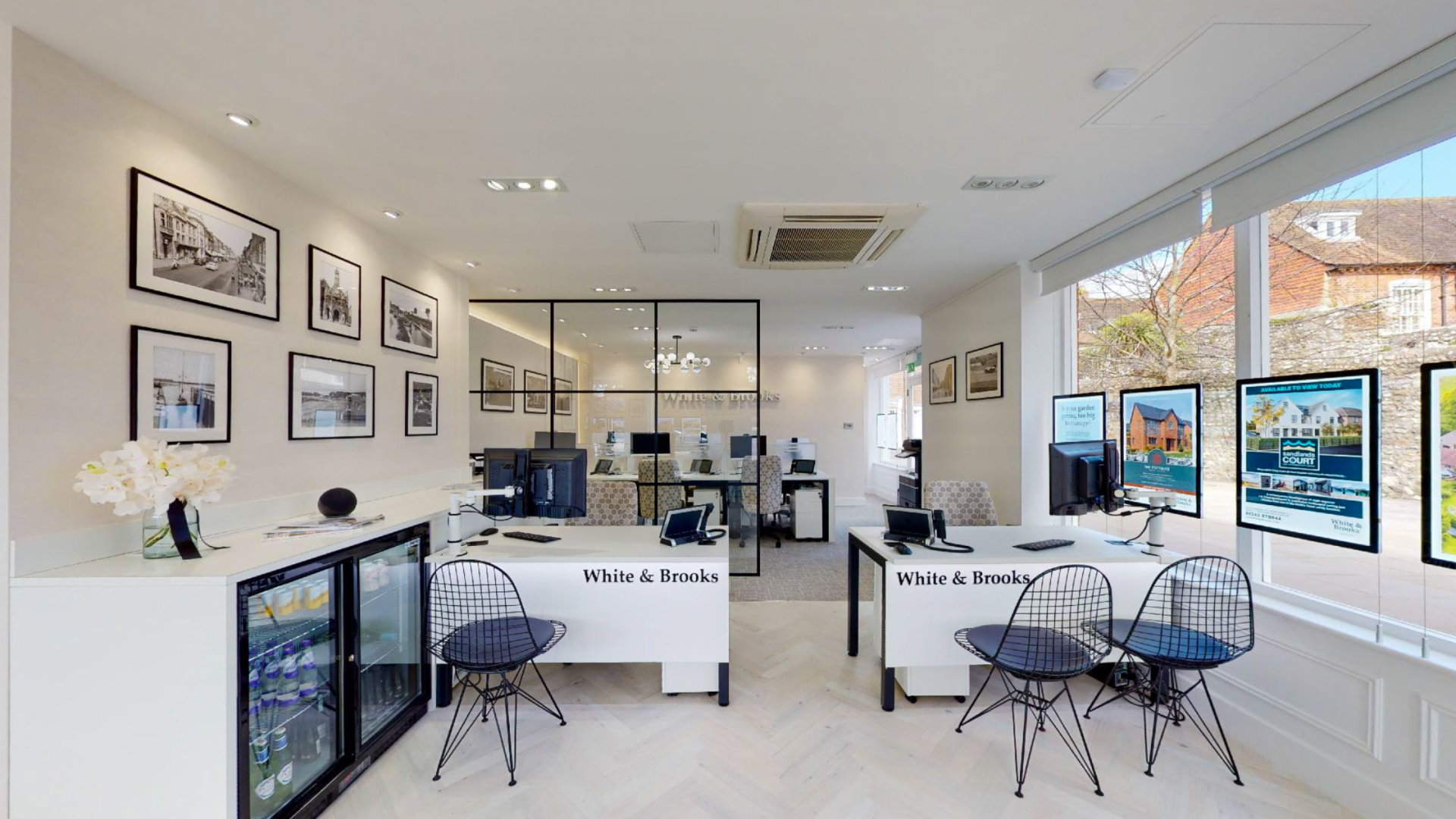Your house is your home, as the saying goes, but if you have one eye on future value and selling prospects as much as your present lifestyle needs, you need to think carefully before tinkering with your home’s internal layout - especially when it comes to bedrooms.
Whether you plan to knock walls down to make an obscenely large master suite, convert the box bedroom into an office or walk-in wardrobe, or put up a stud wall to give your children a bedroom each, there are pros and cons to each.
Generally speaking, when considering your average three to five-bedroom semi-detached and detached property (millionaire’s row-type properties aside), the more bedrooms a house has, the smaller they are likely to be and vice versa. It can be true, however, that buyers skimming property details will be motivated by the number of bedrooms rather than each room’s dimensions.
So what’s the best set up? Several small bedrooms or fewer - but grander - places to sleep? White & Brooks explores.
How small is small?
The Housing Act 1985 sets out space standards that recommend bedroom sizes, as below. In the following test, a child below the age of one is disregarded and a child between the age of one and ten counts as half a person. Here’s how much bedroom space is recommended per person:-
- less than 50 square feet = no one
- 50 to less than 70 square feet = half a person
- 70 to less than 90 square feet = one person
- 90 to less than 110 square feet = one and a half persons
- 110 square feet or larger = two persons.
Based on this formula, a house could be deemed as overcrowded if there are fewer bedrooms than needed to avoid undesirable sharing based on the age, sex and relationship of the occupants.
Thankfully, just 1% of owner-occupied homes are deemed overcrowded. The average master bedroom size is way more generous at 144 square feet but that’s still the smallest they’ve been since the 1930s and homes are 20% smaller than in the 1970s.
Although house builders are now making a concerted effort to create larger new build homes with more bedrooms, it’s often the living space that benefits from the size increase.
Shockingly, almost half of homes for sale are listed incorrectly, advertising double bedrooms that are technically too small and single bedrooms that are not fit for anyone over the age of 10. It’s not a practice we entertain here at White & Brooks – our property details are always fair and accurate.
If the issue is with the space and bedroom arrangement in your current home and you’re planning to sell up soon, creating bigger bedrooms could be a positive move.
When a box room is not even legally counted as a bedroom, it could be beneficial to merge it with another. That said, more value could be added to your home if it was converted to an office, storage space or en-suite – our team can advise on a property-by-property basis.
Who is your buyer?
Probably the most important consideration when thinking about bedroom numbers is who your property would attract if it were to go on the market.
Is it a typical family home near good schools and amenities that would suit couples with two children or more? Or is it a stylish apartment that would appeal to young couples looking for modern and spacious accommodation? Or is it completely unique - a barn conversion in the rural countryside that suits a freestanding bath in the middle of a massive bedroom?
While you may value larger bedrooms, a buyer may value quantity and this is often how a home will be valued. But there will always be an upper limit attached to what a home will sell for, no matter how big the bedrooms and how many of them there are.
Take a four-bedroom detached property vs a three-bedroom detached property of the same size and in the same condition. The four-bedroom home will most likely be valued higher.
However, an original three-bedroom semi-detached with a side extension to make it a five-bedroom house will have a price ceiling and probably sell for less than a four-bedroom detached home.
And remember that priorities change. The race for space – there, we said it again – is real, and people don’t want their kitchen worktop to double up as a workspace. They want an office. They don’t want freestanding furniture reducing their floor space. They want a walk-in wardrobe. They don’t want to have to put a blow-up bed in the lounge for guests. They want a spare bedroom.
The verdict?
Most of the time, more bedrooms are better than fewer bigger ones, unless the rooms you are merging are particularly small or the bedrooms you are dividing are unusually big. Ultimately, it comes down to the intrinsic value placed on bedrooms and space by the potential buyers in your area.
We are registering new buyers every day and have real-time data on the amount of bedrooms people desire and what compromises they’re prepared to make in terms of size and social/entertaining space. The White & Brooks team is here to talk through your bedroom dilemmas - get in touch today.


 By
By 



Share this with
Email
Facebook
Messenger
Twitter
Pinterest
LinkedIn
Copy this link