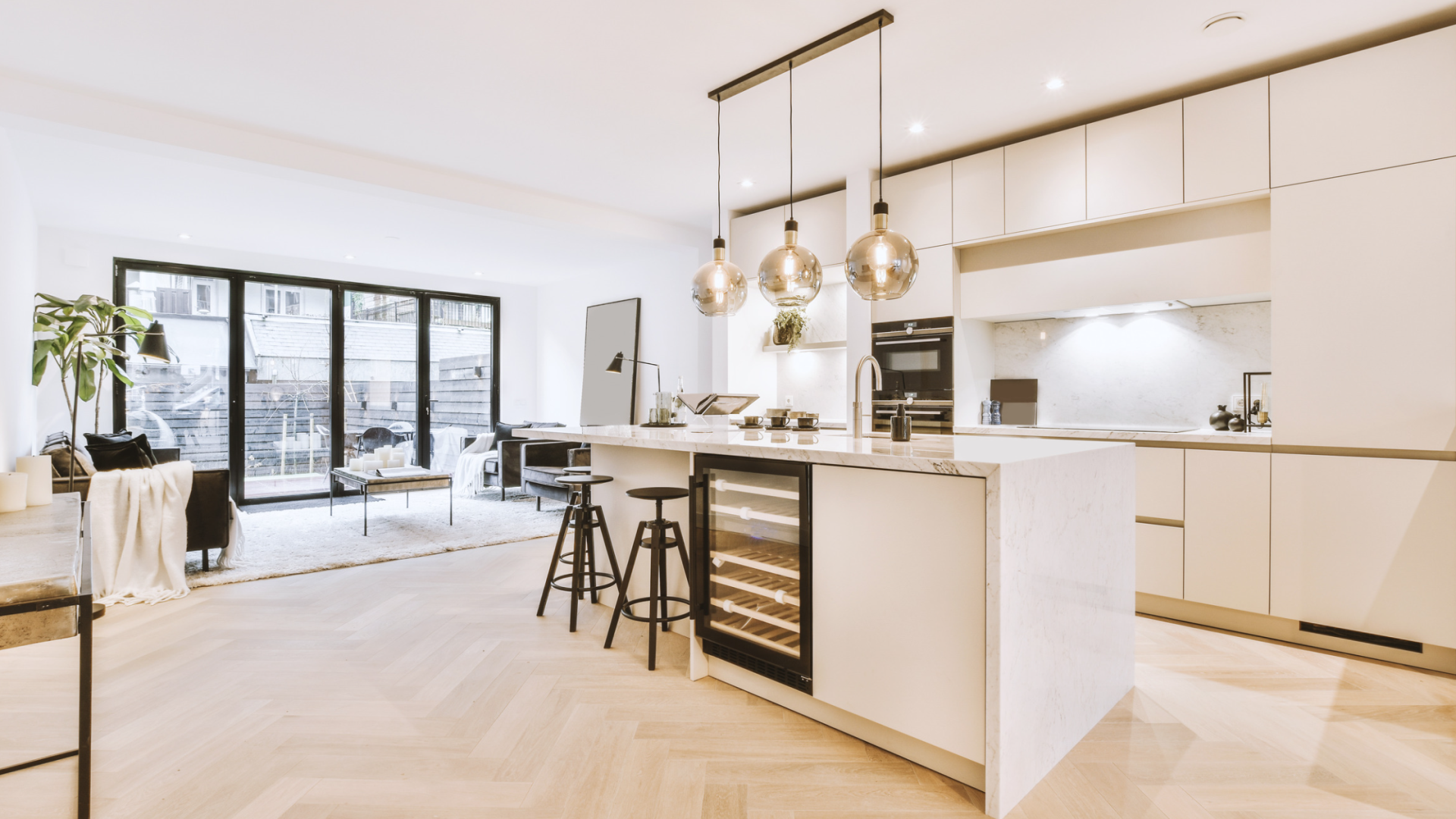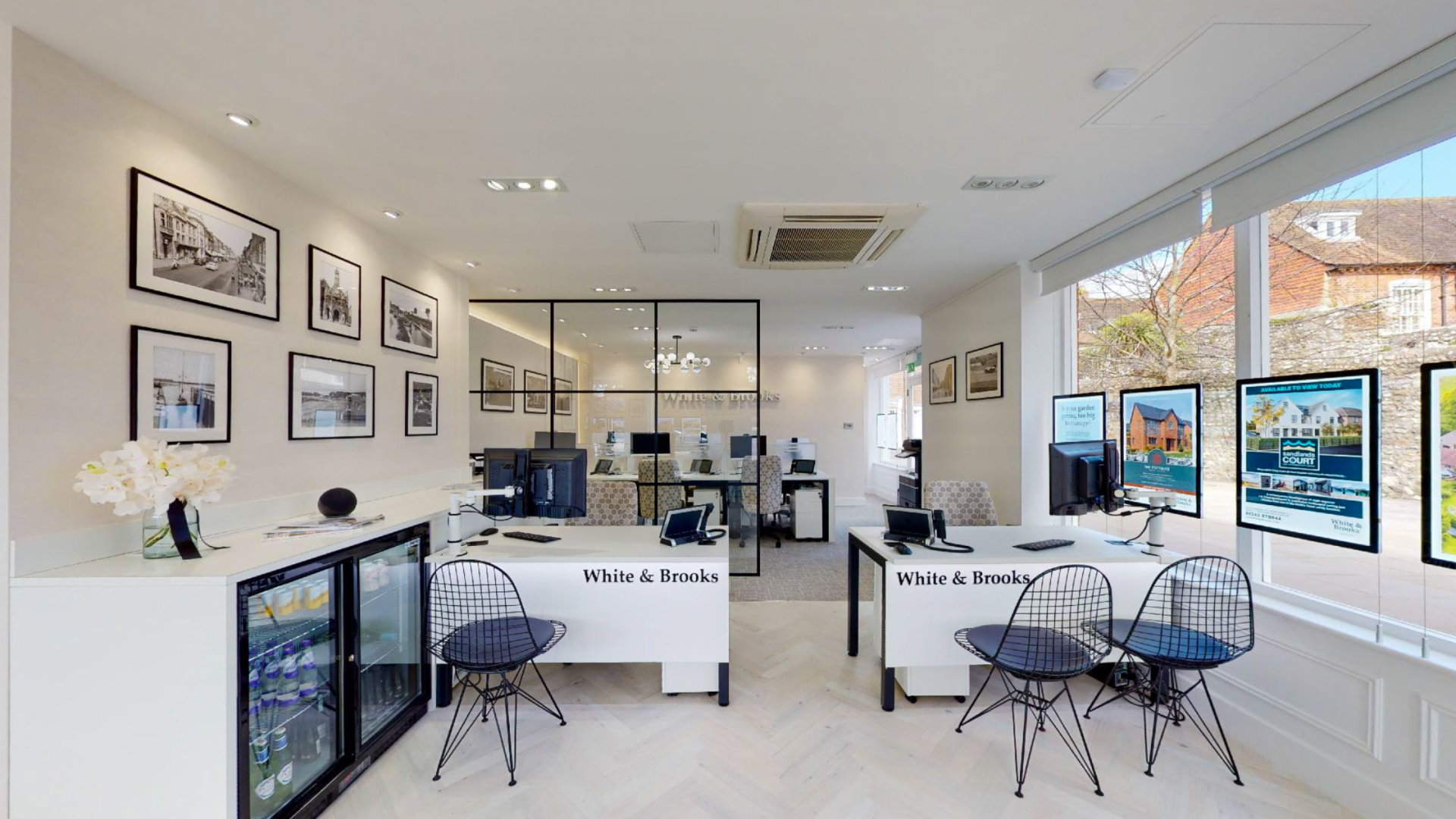Open plan living continues to be a huge trend. The space is usually naturally brighter, and the ‘less is more’ approach to internal walls is a fantastic way to bring family and friends together. It’s most common to unite kitchens, dining rooms, family rooms, offices and living rooms using open plan layouts so with this in mind, we’ve highlighted some of the ways you can style these areas.
Use colour to create a flow
You can create a natural flow whilst highlighting distinctive focal points through your choice of colour palette. Using neutral colours on the walls will tie a large, open space together. Alternatively, the rug or scatter cushions in your living area, the tablecloth in the dining area and the cabinets in your kitchen could all come from the same colour palette. Using different textures from the same colour scheme will also help to personalise the space.
Zoning
Zoning is a way of creating different sections in one open plan area and this works particularly well if your space is multifunctional. You can highlight key ‘zones’ by using accent wallpaper, paint colours or contrasting flooring – try it if you have a home office ‘nook’ or a snug as part of your layout.
Room dividers
Of course, there will be times when you’d prefer to hide an area away; perhaps you want to slouch in front of the TV but want to avoid looking at the dirty dishes in the kitchen. Room dividers are a fantastic way of separating parts of your open plan area and there are many creative options available. Curtains, free-standing storage units, bookshelves and decorative screens can create a physical divide and become a practical focal point.
Create a distinctive seating section
If you want to highlight distinctive sections, furniture placement is key. Strategically positioning your sofas and chairs to face one another helps to create the illusion of a more intimate living room space. Complementing the seating with a coffee table, some footstools or storage baskets for blankets or magazines will help this area to stand out for all the right reasons.
Lighting
The right kind of lighting can change the atmosphere of open plan living. For the kitchen, you’ll want practical, bright lighting for cooking and preparing meals. Softer, more ambient lighting, such as floor or table lamps, is perfect in the living area and will help establish a more comfortable ‘zone’. And you can really make a statement over the dining room table or breakfast bar with big, bold feature lights, such as pendants.
If you’re looking to move and open plan living is at the heart of your plans, give our team at White & Brook a call today.


 By
By 



Share this with
Email
Facebook
Messenger
Twitter
Pinterest
LinkedIn
Copy this link